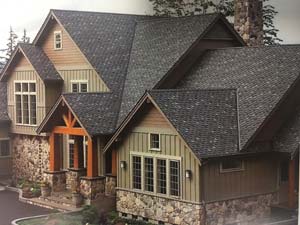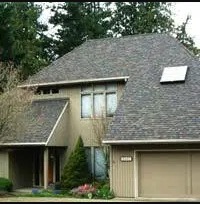Pitched Roof
Tigard Roofing understands the critical nature of maintaining a secure and leak-free roof over your home or commercial building. An old or improperly installed roof can lead to unexpected leaks and damage, which shouldn’t be overlooked. If you’re considering a new roof, our dedicated team at Tigard Roofing is ready to offer you a comprehensive estimate. Our punctual and scheduled consultants are also available to discuss various pitched roof options, ensuring you find the perfect solution tailored to your requirements.

At Tigard Roofing, we prioritize the integrity of your roofing system by starting each new installation with a clean slate. This means we always perform a complete tear-off of any existing roofing layers before installing a new one. Although adding layers to an existing roof is sometimes permissible by law, our extensive experience has taught us that additional layers tend to compromise the lifespan of the new roof.
Moreover, a thorough tear-off is essential for uncovering and addressing any underlying issues, such as rot or structural damage. Our skilled team will meticulously remove old roofing materials, examine the underlying wooden structures for any signs of dry rot or other failures, and perform all necessary repairs using high-quality materials and expert craftsmanship.
Tigard Roofing is also proud to offer a diverse selection of unique roofing materials for those seeking a distinctive aesthetic, including fiberglass and asphalt composition shingles. We provide luxury architectural shingles for homeowners, aiming for an even more striking appearance. These shingles feature enhanced definition shadows that introduce added depth and dimension to your roof’s appearance.
Additionally, we specialize in installing skylights and solar tubes, perfectly integrating these features with your new roof installation to enhance natural light in your home while maintaining energy efficiency. Our commitment to excellence and attention to detail ensures that every Tigard Roofing project is executed precisely, from the initial inspection to the final installation.
FAQ – Frequently Asked Questions
What is a pitched roof?
A pitched roof is characterized by its sloping surfaces that descend from a central high point, typically dividing into two sections, although in some instances, the roof may slope from one side only. The angle or “pitch” of these roofs is determined by comparing the height of their rise to the length of their horizontal reach.
Historically, such roofs have been more cost-effective than other roofing types and were initially made from timber. Nowadays, with advancements in construction, various materials, including structural concrete, reinforced cement concrete, and prestressed concrete, are employed in their construction. Timber continues to be utilized primarily as a base for the outer layer.
Predominantly selected for industrial buildings such as warehouses, factory complexes, and workshops, pitched roofs are especially favored in regions prone to heavy snowfall and rainfall because they offer superior drainage capabilities.
What are the advantages of pitched roofs?
Pitched roofs stand out for their versatility in design, allowing architects to explore a wide range of shapes, sizes, and materials to achieve the desired aesthetic and functional qualities. This flexibility means that each roof can be uniquely tailored to personal preferences or the specific requirements of a building, offering more creative freedom than flat roofing systems.
Beyond aesthetics, pitched roofs contribute significantly to energy efficiency by facilitating natural ventilation between the roof structure and its covering. This design feature helps to significantly reduce energy loss, which is common in many buildings, by an estimated 25-30%.
The triangular configuration of pitched roofs is visually appealing and enhances the building’s resilience against environmental challenges such as heavy snowfall, torrential rain, and strong winds. Their shape provides a natural strength that affords better protection and stability.
Furthermore, pitched roofs are ingeniously designed to offer additional living or storage space under the eaves, providing a cost-effective solution to expanding a home’s usable area without the need for expensive extensions.
Another practical advantage of pitched roofs is their compatibility with rainwater harvesting systems. The slope of these roofs allows for efficient water drainage, simplifying the collection and redirection of rainwater for reuse, which is increasingly valuable in sustainable building practices.
What are the different types of pitched roofs?
Pitched roofs are categorized based on several factors, including environmental suitability, the number of slopes, the angle of the slope, and the overall visual appeal. The variety of pitched roofs allows for various architectural expressions and practical applications tailored to specific needs and preferences.
Mono-Pitch Roof
The most straightforward design is the mono-pitch roof, characterized by a single sloping surface that forms what resembles an equilateral triangle. Known by several names, such as a shed, lean-to, pent, or skillion roof, this type is favored for its simplicity in construction and minimal material requirements, making it a cost-effective choice commonly used for structures like garages and storage rooms.
Double-Pitch Roof
Moving to more complex designs, the double-pitch roof features two sloping surfaces that move in opposite directions, creating a shape similar to a quadrilateral triangle. This style is particularly popular for residential buildings due to its attractive appearance, efficient drainage capabilities, and straightforward construction process.
Couple Roof
Similar to the double-pitch is the couple roof, which shares many of the same attributes but stands out for its use of timber and ease of construction, making it a lightweight option ideal for sheds and garages. However, its adequate drainage also suits residential applications.
Couple Close Roof
An evolution of the couple roof is the couple close roof, which introduces a horizontal tie that connects the common rafters, distributing the load more evenly and reducing the stress on the sidewalls. This design not only strengthens the structure but also creates additional storage space in the form of a loft, all while maintaining simplicity in design and construction.
Slant Roof
The slant roof deviates from vertical ends, opting instead for sloped terminations. This design incorporates two slopes on each side, with the lower slope being steeper, offering the potential for attic space and enhancing snow and water redirection capabilities.
Purlin Roof
Purlin roofs introduce horizontal structural elements that provide roof shape and design flexibility. Whether in timber-framed constructions with variations like purlin plate, principal purlin, and common purlin or in steel-framed roofs where purlins are treated for environmental protection, this design allows for broader architectural creativity.
King Post Roof
King post roofs utilize a central vertical support that extends from a crossbeam to the apex of a triangular truss, offering a cost-effective and quickly constructed option for simple roof trusses. The design is versatile, easily accommodating modifications and adjustments.
Collar Beam Roof
Lastly, the collar beam roof features horizontal support that prevents rafters from sagging under heavy loads or over long spans by stabilizing them midway. This design is structurally sound for long-span roofs, ensuring durability and safety.
Each type of pitched roof offers distinct advantages and aesthetic possibilities, allowing for diverse architectural expressions suited to various functional requirements and environmental conditions.





